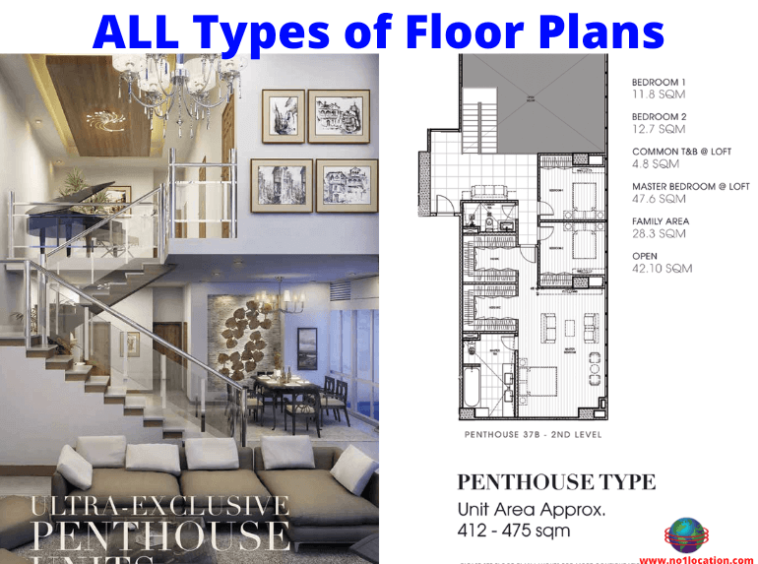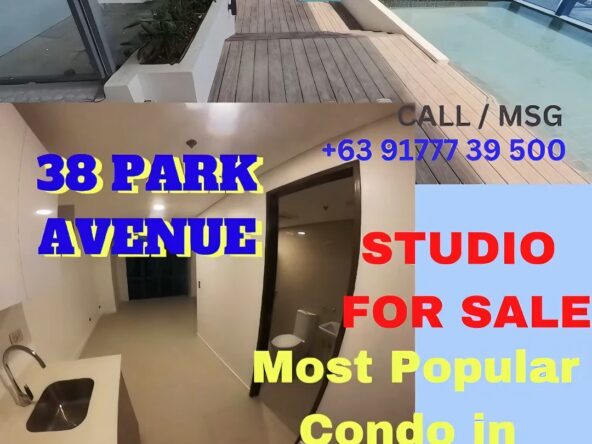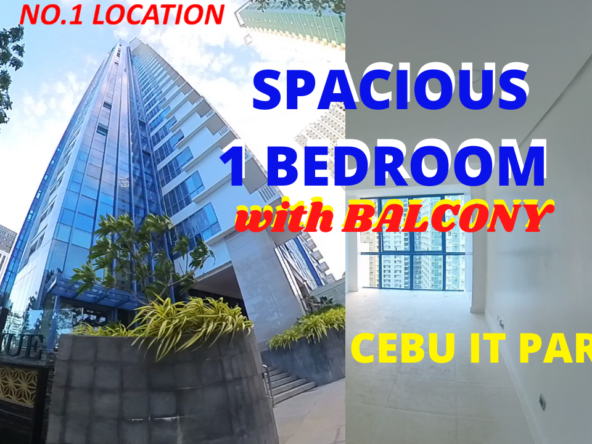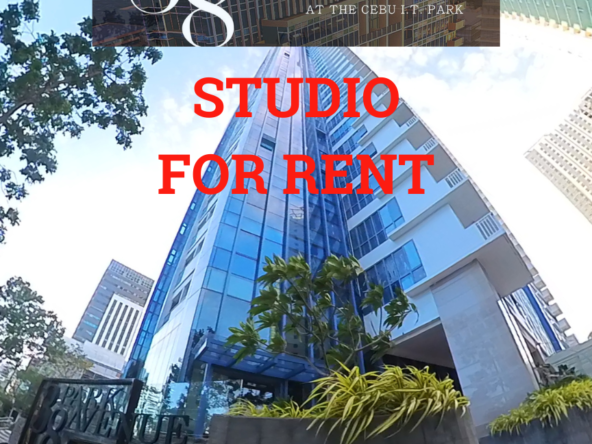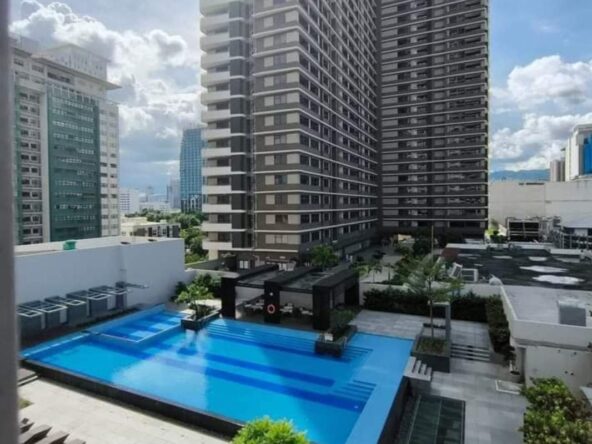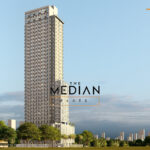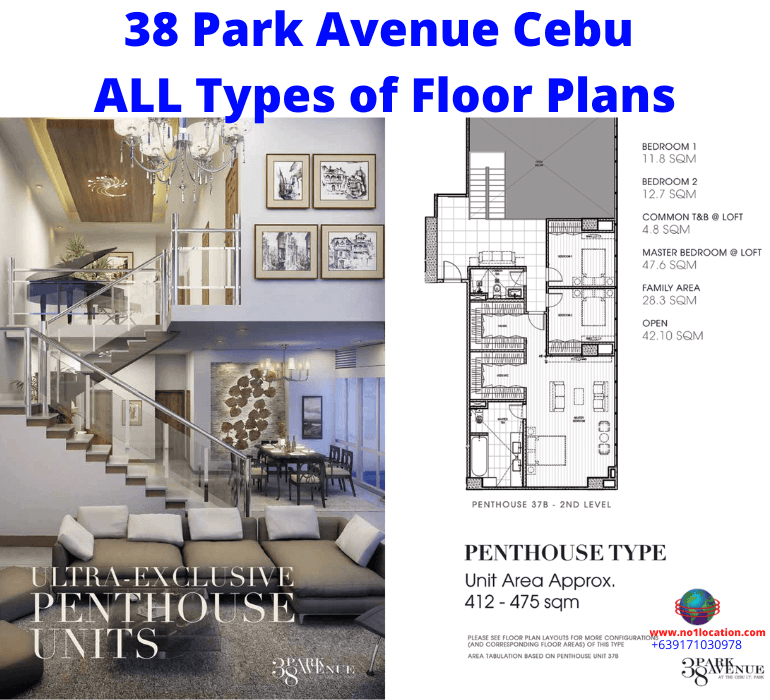38 Park Avenue Floor Plan
Description
38 Park Avenue Floor Plan
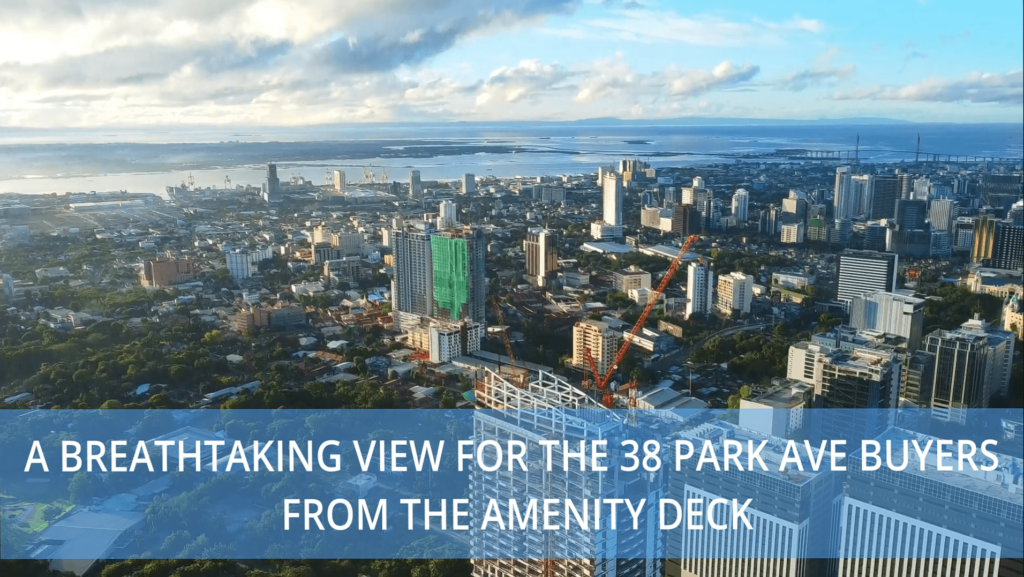
Details of 38 Park Avenue Floor Plan
38 Park Avenue Cebu a Luxury Condominium, meticulously designed while taking into consideration its excellent location within Cebu city.
Every real estate investor knows that Location, Location,Location is the most sought after factor in a successful real estate development venture.
38 Park Avenue definitely qualify to have the best location in Cebu.
However, what is the next factor that you think will complement this real estate investment’s success?
The next important fact will be the site layout, floor layout and floor plan.
38 Park Avenue Floor Plan and floor layout are important because it is going to determine your satisfaction in staying in a real estate development and the value of your real estate investment.
The unique views that you gather from your apartment are the main determining factors.
World famous architects and designers are partners to this meticulous design of 38 Park Avenue Floor Plan.
In all the 38 floors and every unit of the 38th Park Avenue floor plan of the new york style design luxury condominium complex the world famous architect a l k d
In Cebu you can never find 38 floors of residential apartments with stunning views and a green open retail park called THE PLAZA at PARK AVENUE consisting of alfresco dining and other shopping outlets and retail sections catering to the inspiration of luxury living.
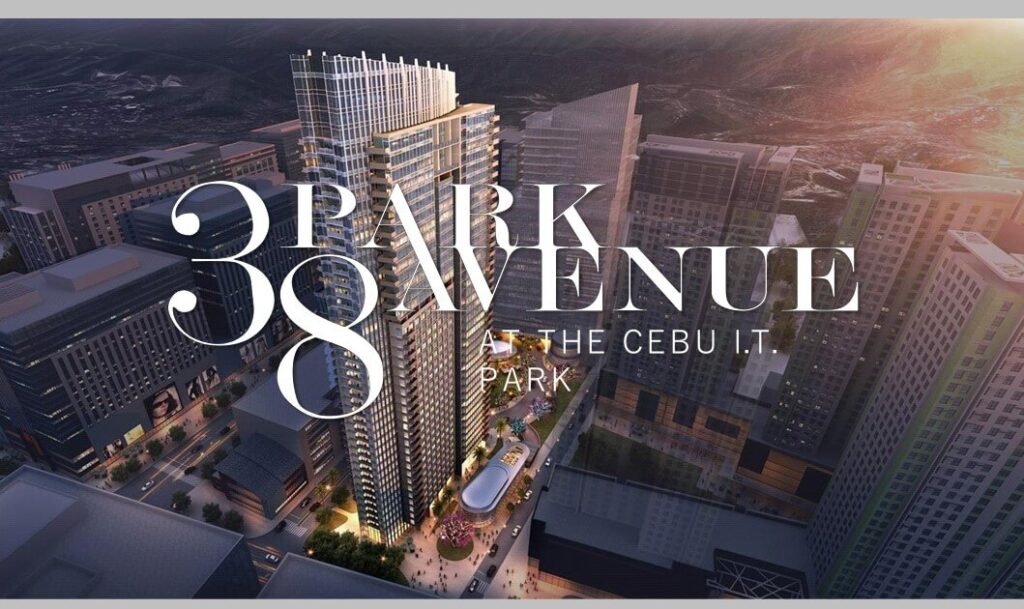
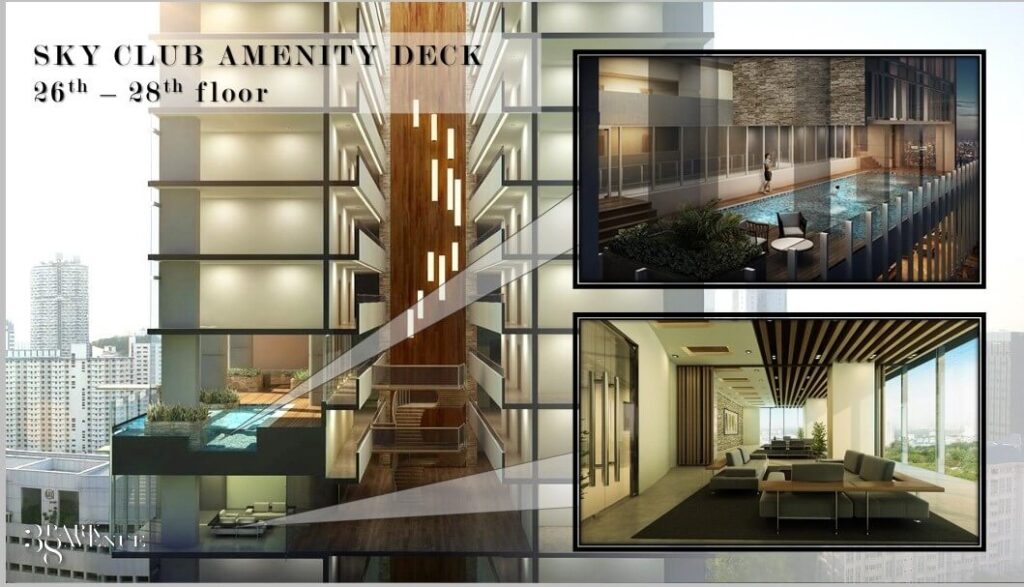
Inspired by 38 Floors and on the 26th to 28th floor – Sky Club Amenity Deck with infinity pool and the Sky Gardens, fitness gym, private lounges, and multi-function hall overlooking a panoramic view of the sea and Cebu’s skyline.
38 Park Avenue Cebu, the luxury condominium development is designed to provide the proud investor the ultimate view of the surrounding cebu city.
This luxury condominium development has earned its name as a very unique and best skyscraper in the skyscrapercity of Cebu because every condominium unit has its unique view of Cebu city.
38 park avenue cebu condo unit is designed to perfection and it’s an icon not only in cebu city but in the whole of the queen city of cebu.
In every floor, its floor layout and floor plan is designed to provide the home owner exclusive view of the sea, city and golf course view.
The design and views provide a sense of satisfaction to the homeowners stay and investment.
Quick Facts About 38 Park Avenue Cebu
- NO 1 LOCATION
- 38 Storeys high, the highest LUXURY condo in Cebu I.T Park
- 8 Ultra Excusive VIP Penthouse at 37th and 28th Floors
- Panoramic views of Sea , City and Mountain
- 3 Levels of amenties at the 26th, 27th and 28th Floor with panoramic views
- Lap pool
- Lounge pool
- Kiddie pool
- Gym
- Funtion Room
- Sky Garden and Patio
- Alfresco Dining and Retail space at ground floor
- 2 Main Lobbies (East & West) with 8 elevators
- A Grand atrium at thhe center of the Tower up to 38th Floor
- 3 levels of basement parking
- Balcony on selected units with stunning views
All Types of 38 Park Avenue Floor Plan
Floor Plan – Studio
Unit Floor Area: 24 – 29sqm
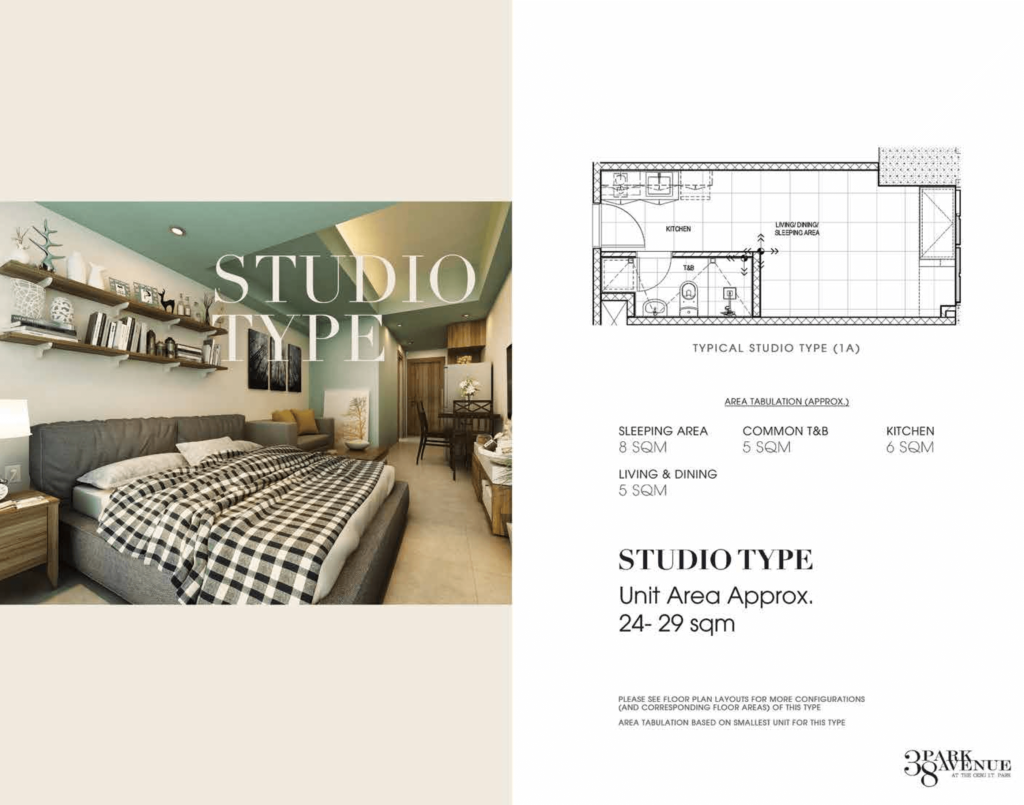
www.no1location.com
Floor Plan – 1 Bedroom Type
Unit Floor Area: 54 – 60sqm
Type A
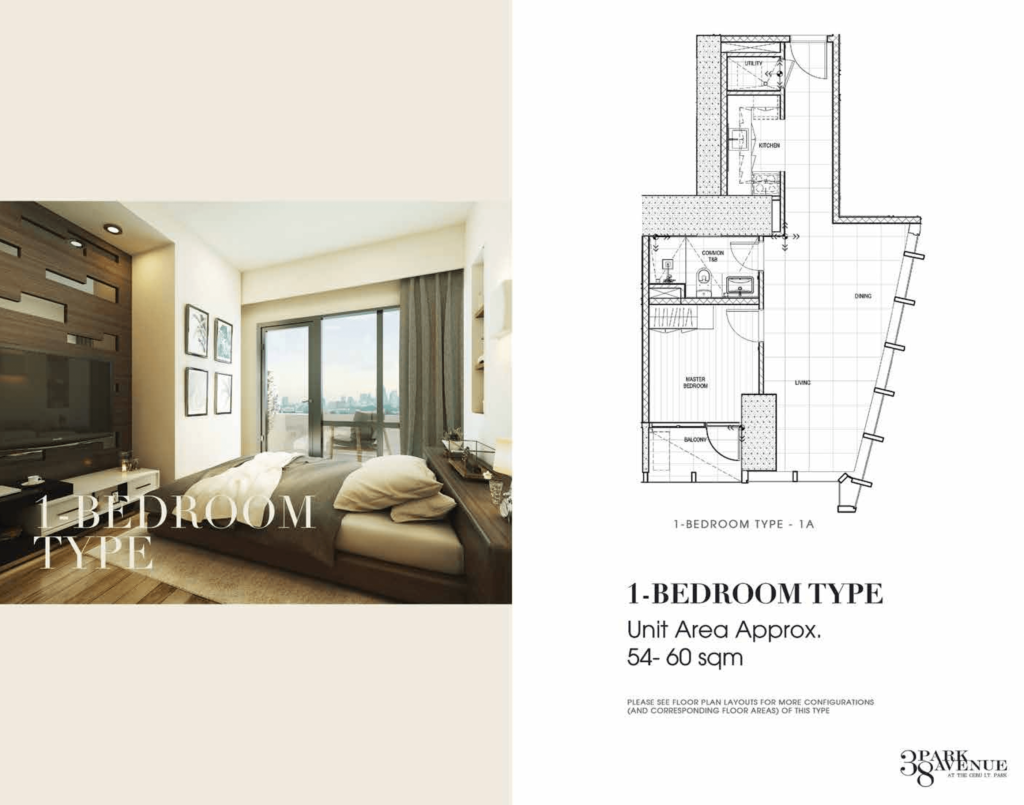
www.no1location.com
Floor Plan – 1 Bedroom Type 1B. 1C, 1D, 1E
Unit Floor Area: 54 – 60sqm
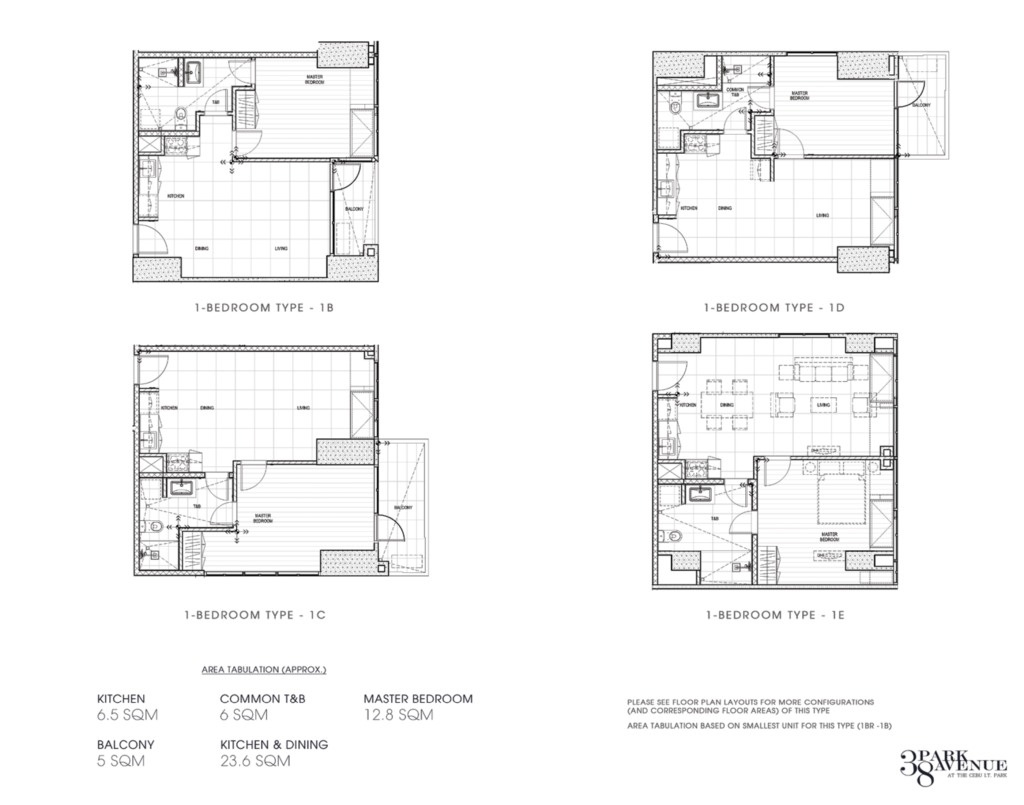
www.no1location.com
Floor Plan – 2 Bedroom Type 1A, 1B. 1C, 1D, 1E
Unit Floor Area: 74 – 103sqm
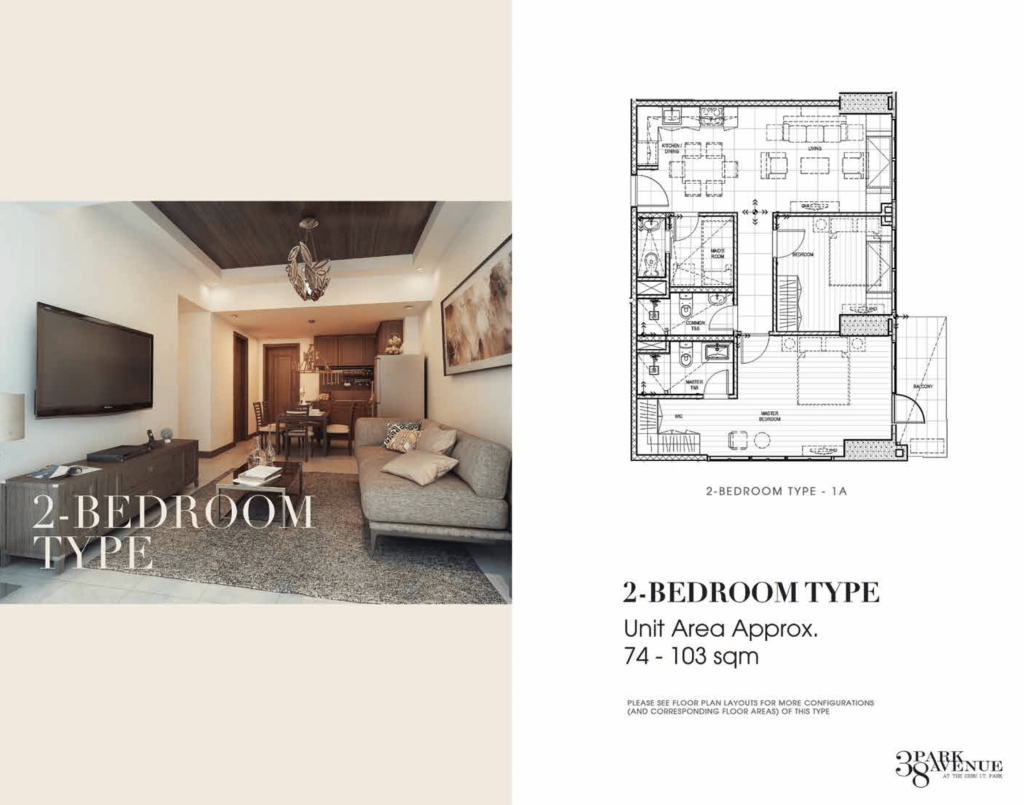
www.no1location.com
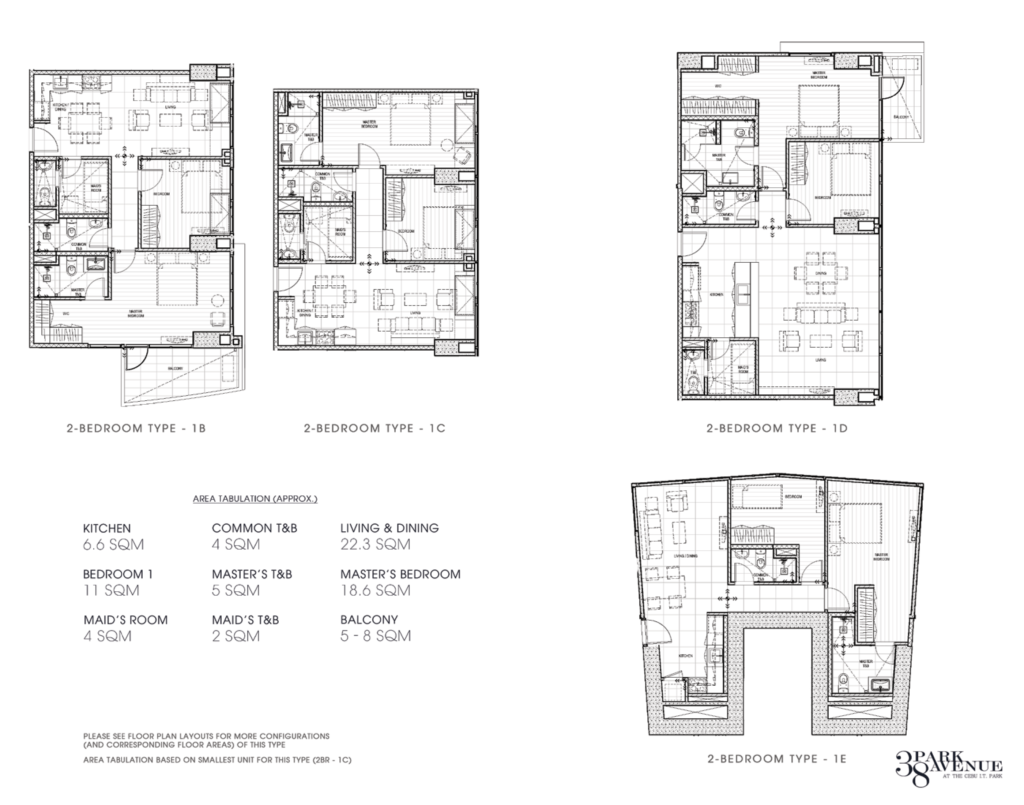
www.no1location.com
Floor Plan – 3 Bedroom Type 1A, 1B. 1C
Unit Floor Area: 110 – 141sqm
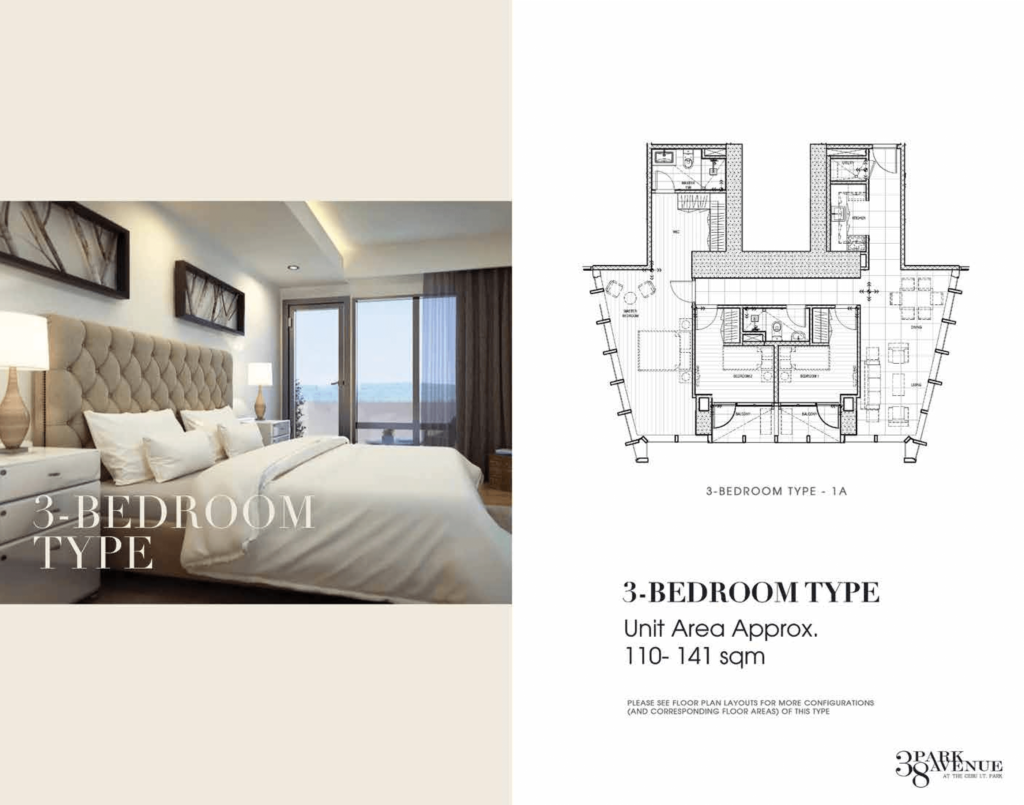
www.no1location.com
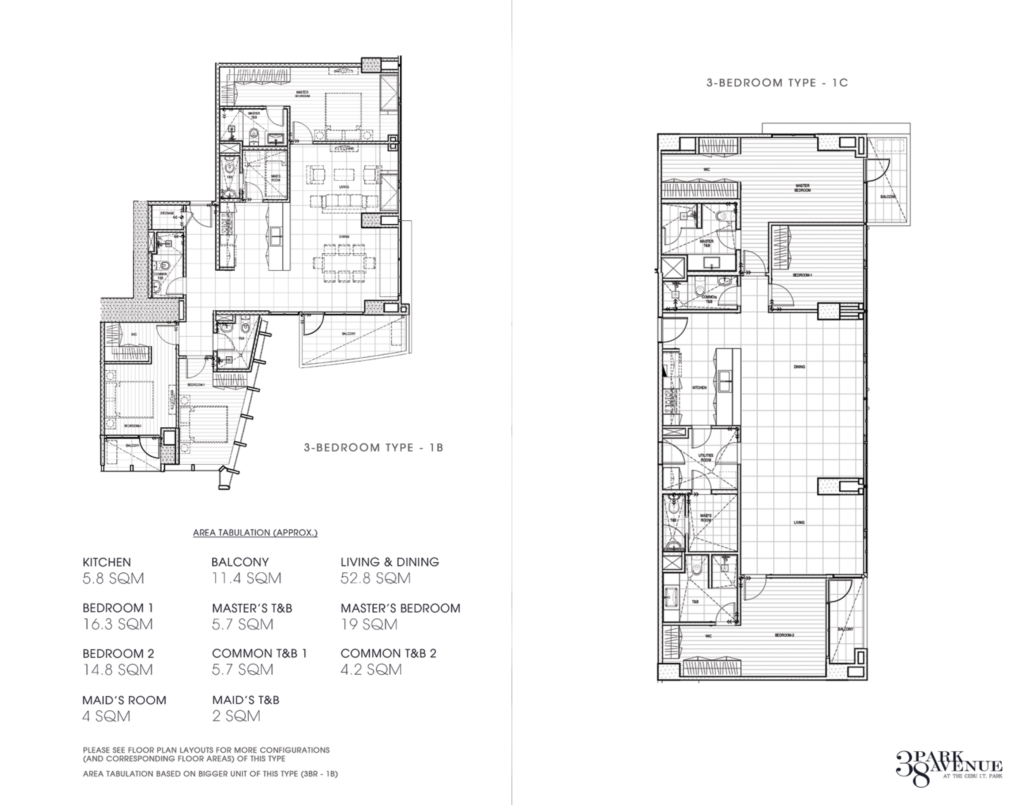
www.no1location.com
Floor Plan – Penthouse Type – 37B (1st & 2nd Level)
Unit Floor Area: 412 – 475sqm
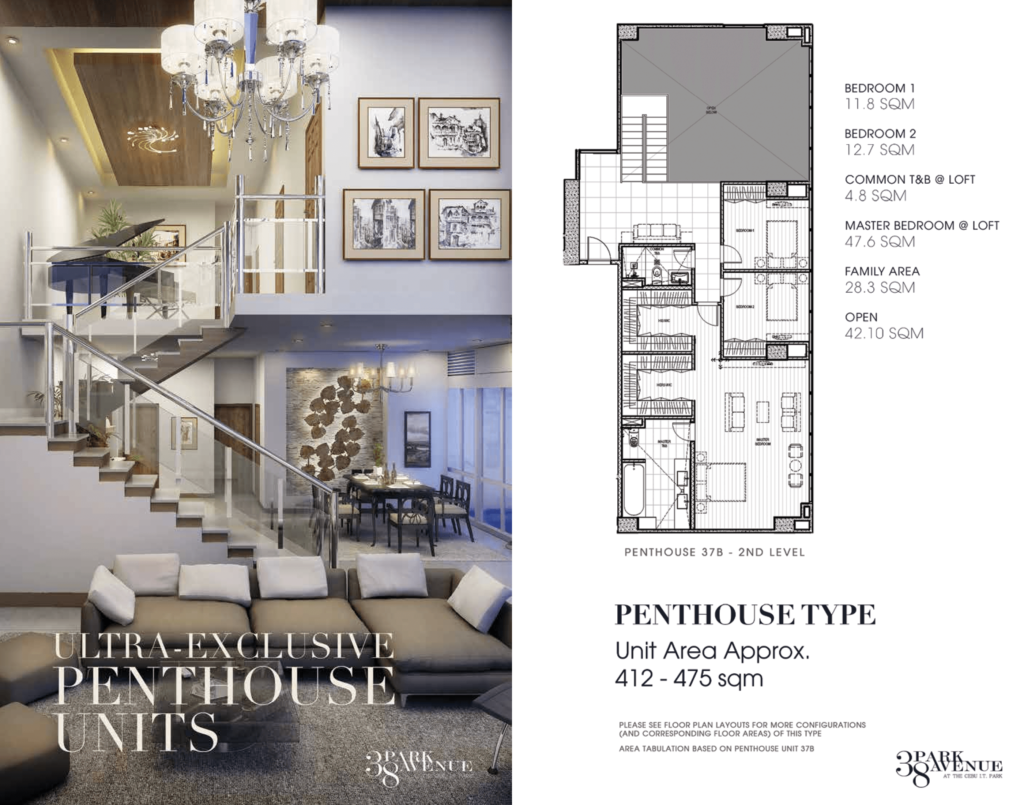
www.no1location.com
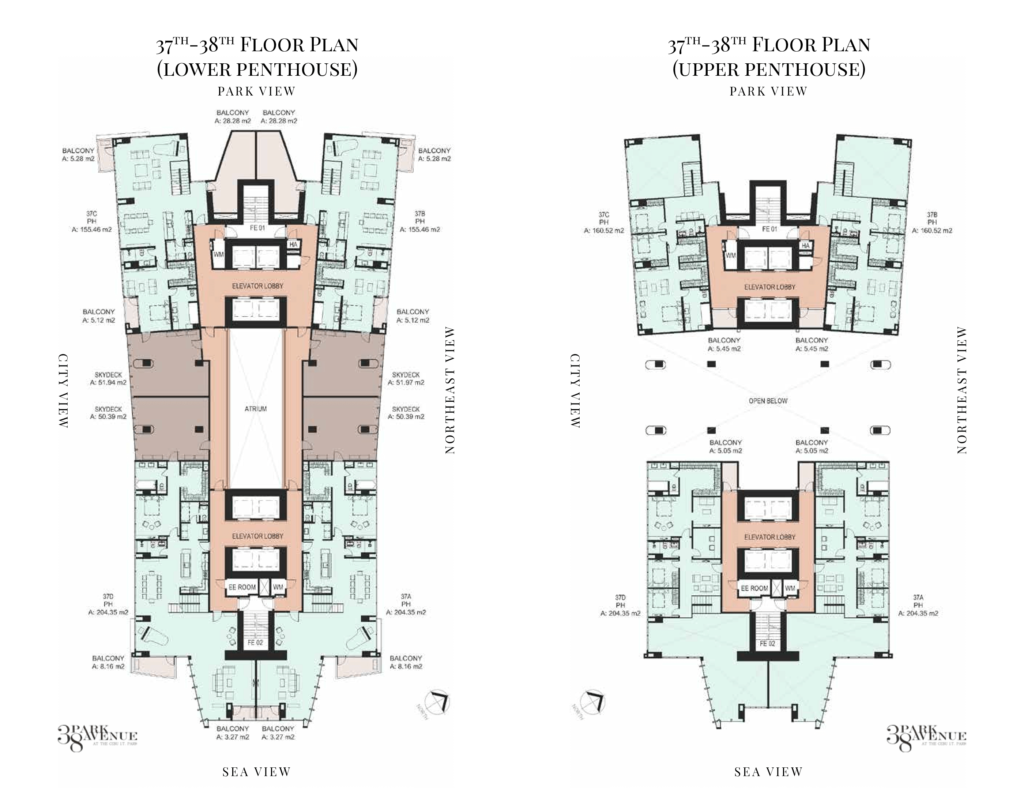
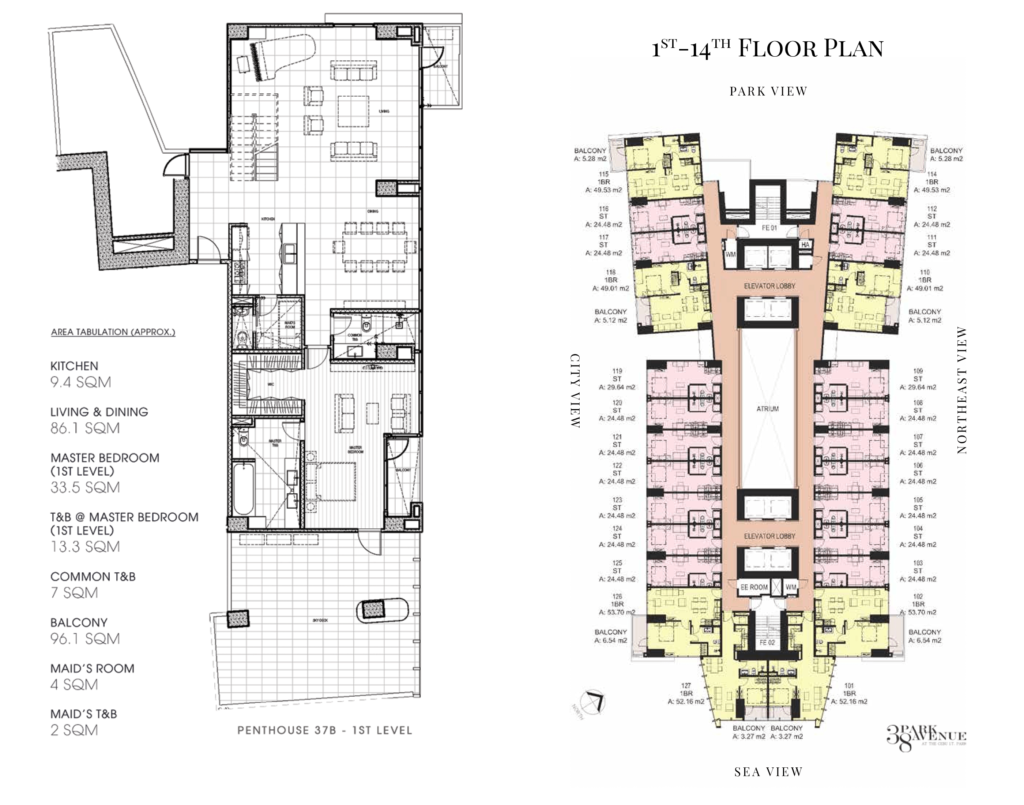
www.no1location.com
All Other Levels of Floor Layout
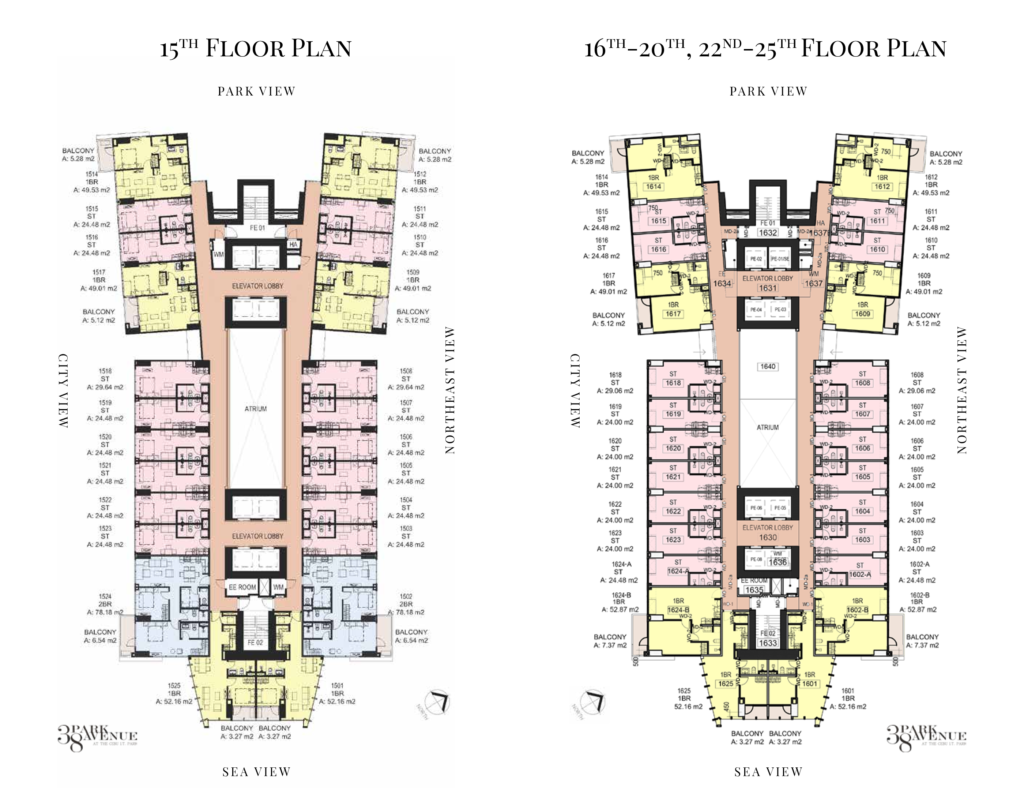
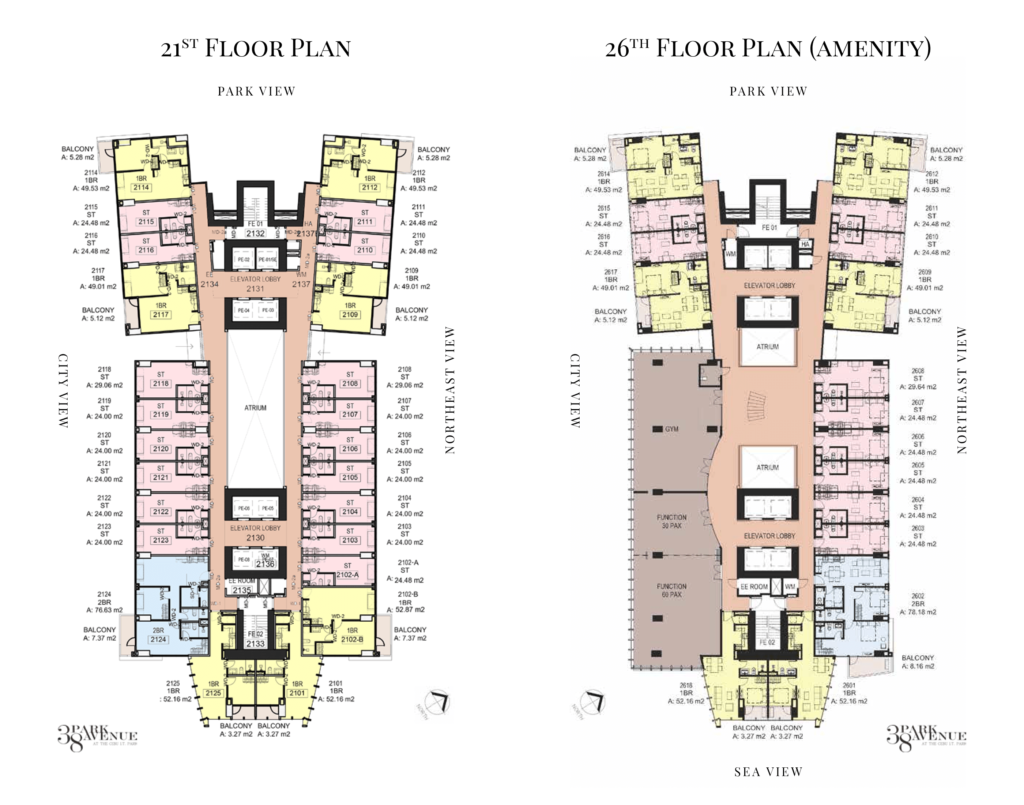
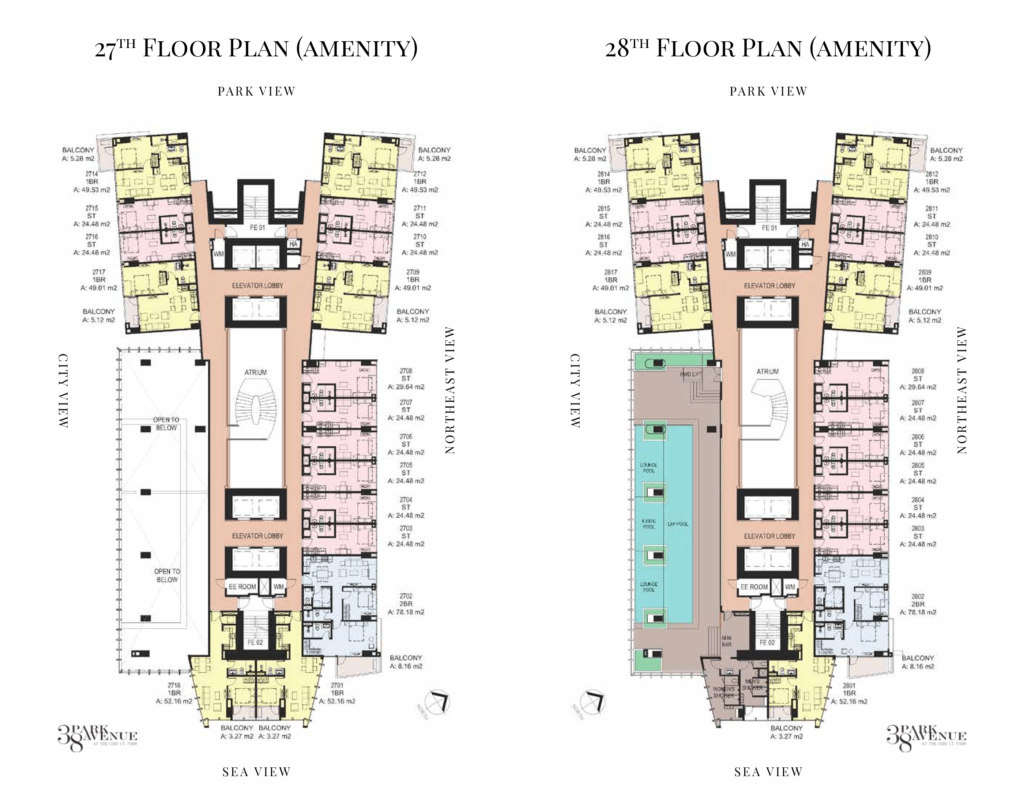
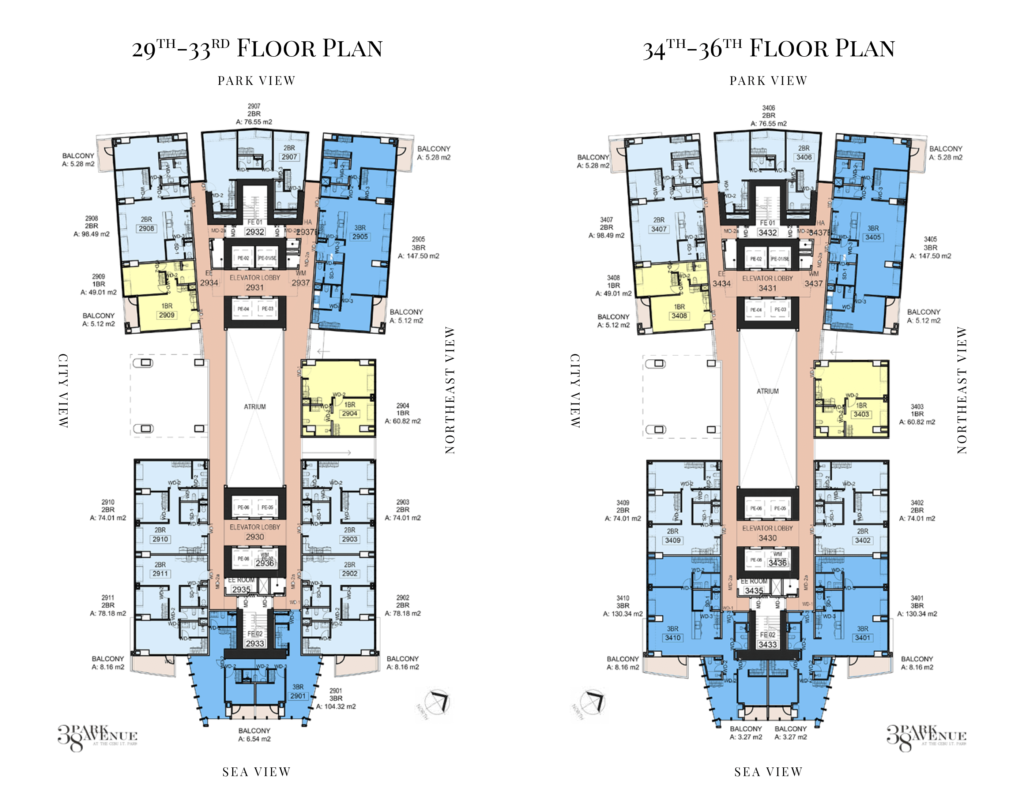
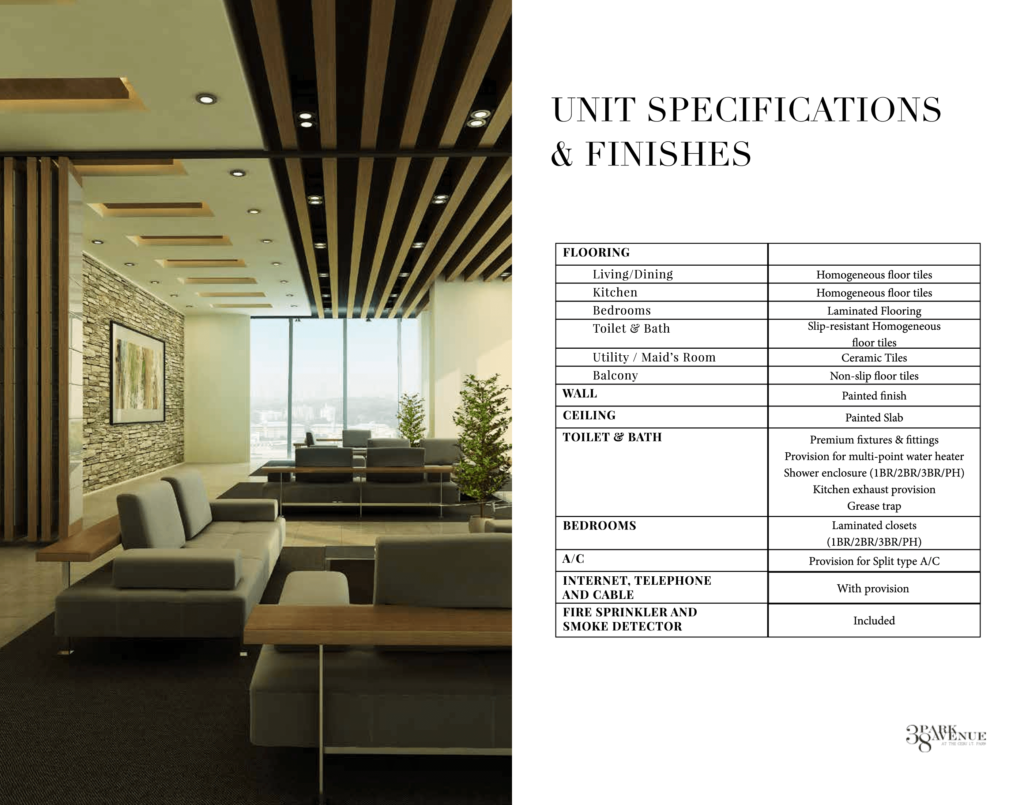
Address
- City Cebu City
- Country Philippines
Details
Updated on July 30, 2023 at 5:18 am- Property ID: NN19637
- Property Type: Condo
- Property Status: For Sale
Mortgage Calculator
- Down Payment
- Loan Amount
- Monthly Mortgage Payment
- Monthly HOA Fees
